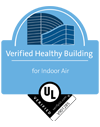The building is located within two blocks of the Court House stop on the Orange and Silver Metro lines. The building also offers Clients easy access to restaurants and hotels in the immediate area.
2425 features the technologically advanced General Gordon R. Sullivan Conference and Event Center which provides flexible, state-of-the-art meeting space that can accommodate a variety of events ranging anywhere from 5 to 200 attendees. The event center is home to a main conference room, pre-function area and two executive boardrooms.
2425 Wilson Boulevard has earned the UL Verified Healthy Building for Indoor Air Mark.







